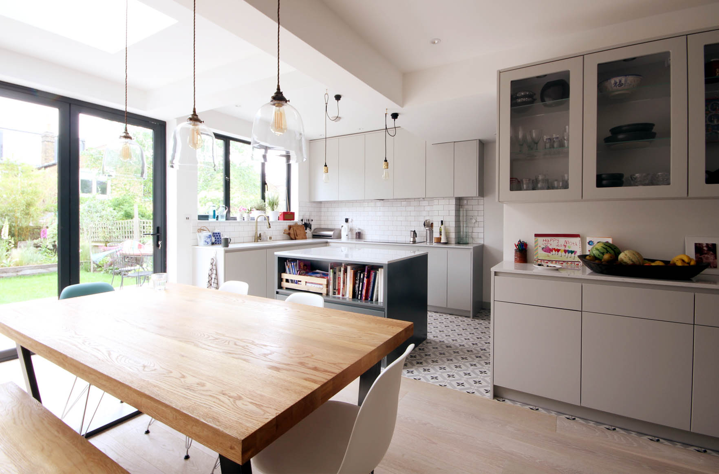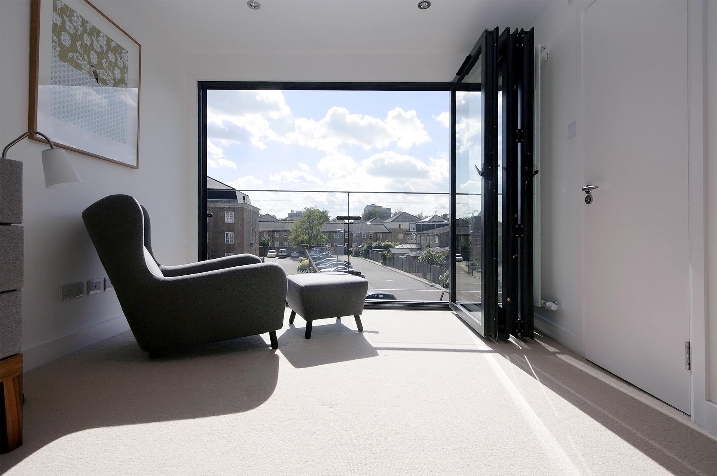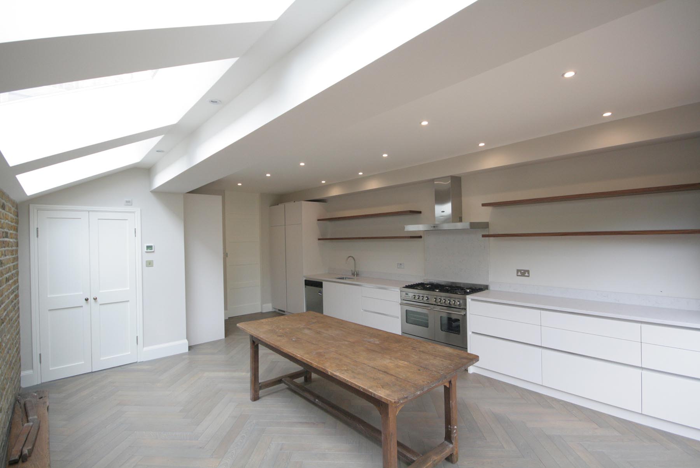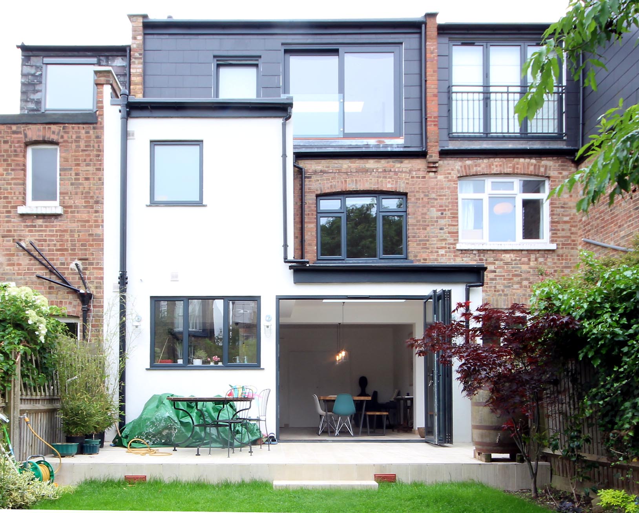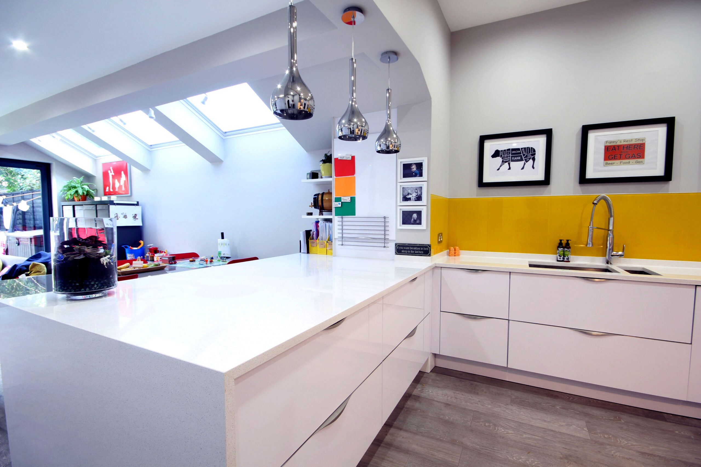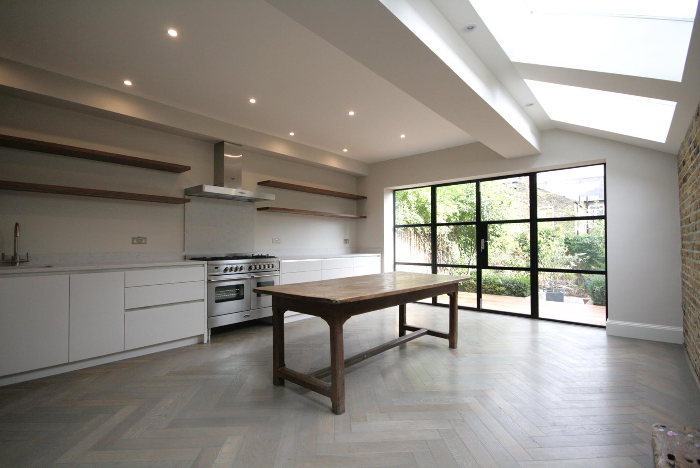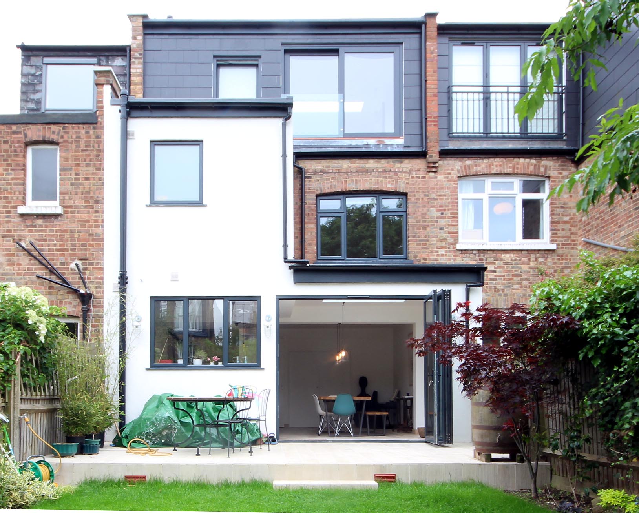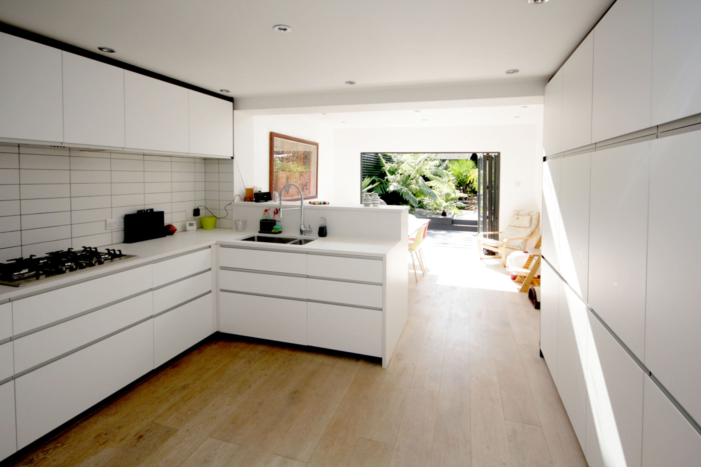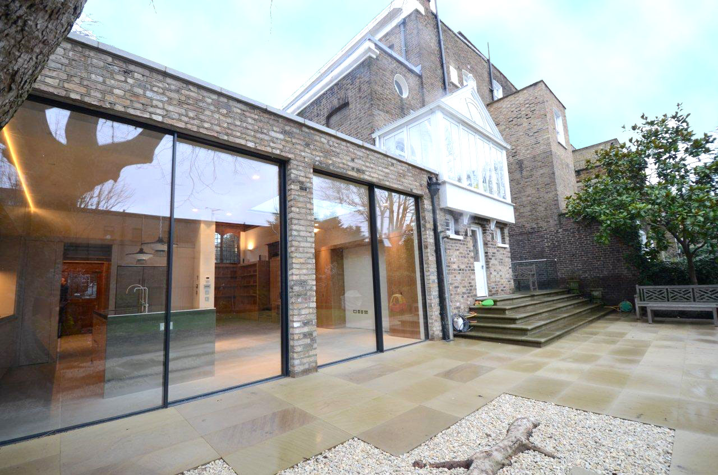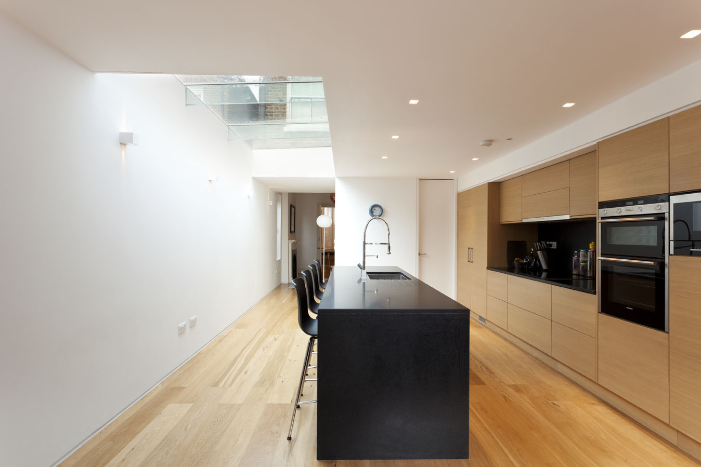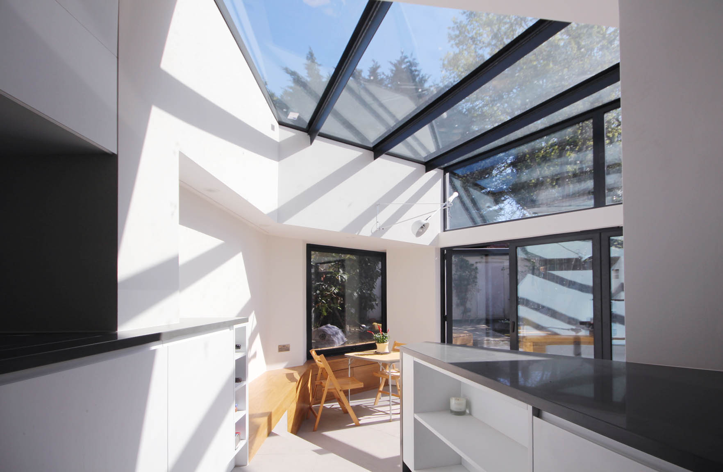House Extension Service In London
HOUSE EXTENSION
Want to extend your house? Ask Us
Planning and building an extension to your house takes planning and money. However, it can increase the property’s value. You can also expand the space or build new rooms to make it more suitable for your growing family. High property prices make it hard to find new homes in the UK. It can be challenging to move to a new area. People often consider building an extension to their house. This is because it requires planning and time. It is worth the effort, as it can increase the property’s value. You can also expand the space or build new rooms to make it more suitable for your growing family or do a double-storey extension. High property prices make it hard to find new homes in the UK. It can be challenging to move to a different area. We are glad you landed on our Horns Construction website Page.
Financial help
A house extension can be financially draining. A second mortgage is the best way to go about this. Planning your expenses before applying for a mortgage would be best. All costs, fees, and expenses should be considered. You may need to move to another location while the building and renovation work progresses. This could also impact your budget. We are here to help you with your London house extensions and to improve your living space.
Planning your design
If you want to know how your house will look after the renovation, you must create plans. Be mindful of your specific needs. Spending too much on large extensions is not a good idea if you have a small family. If you plan to sell your Home, a well-planned renovation and remodelling could increase the property’s value. Consider how the proposed changes could affect you. Consider how the proposed changes will affect you.
Legal work
Have you ever asked yourself this question- Do I need planning permission for a house extension? You will need the appropriate permissions for your house extension to be permitted. A qualified architect or builder should only grant permission. You may not be granted permission. There are some chances that you won’t be granted permission. We resolve this issue to provide you with more living space and your existing space.
Expertise in Building
The architect is responsible for more than just designing the structure. To get permission, the architect must help you draw up the plans. You may have to approach the authorities with any modifications to your plan if permission is not granted the first time. Horns Construction can help you obtain permission. The architect from Horns Construction will work to limit the number of changes you can make without requiring permission from the building department.
Properly done house extensions are a great way to increase the value of your home and make room for a larger family.
Contact us today!
Contact us to schedule a meeting. We can provide a quote if you need a complete home renovation or renovation and decoration of your existing interiors to match the new extension. We can also provide a free site survey to give you better results.
Do I need Planning Permission for house extension?
Under new regulations that came into effect on 1 October 2008 an extension or addition to your house is considered to be permitted development, not requiring an application for planning permission, subject to the following limits and conditions:- No more than half the area of land around the “original house”* would be covered by additions or other buildings.
- No extension forward of the principal elevation or side elevation fronting a highway.
- No extension to be higher than the highest part of the roof.
- Maximum depth of a single-
storey rear extension of three metres beyond the rear wall for an attached house and four metres beyond the rear wall for a detached house. - Maximum height of a single-
storey rear extension of four metres. - Maximum depth of a rear extension of more than one storey of three metres beyond the rear wall including ground floor.
- Maximum eaves height of an extension within two metres of the boundary of three metres.
- Maximum eaves and ridge height of extension no higher than existing house.
- Side extensions to be single storey with maximum height of four metres and width no more than half that of the original house.
- Two-
storey extensions no closer than seven metres to rear boundary. - Roof pitch of extensions higher than one storey to match existing house.
- Materials to be similar in appearance to the existing house.
- No verandas, balconies or raised platforms.
- Upper-
floor, side- facing windows to be obscure- glazed; any opening to be 1.7m above the floor. - On designated land* no permitted development for rear extensions of more than one storey.
- On designated land no cladding of the exterior.
- On designated land no side extensions.
- Great interactive information about house extensions requirements

