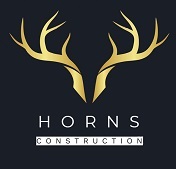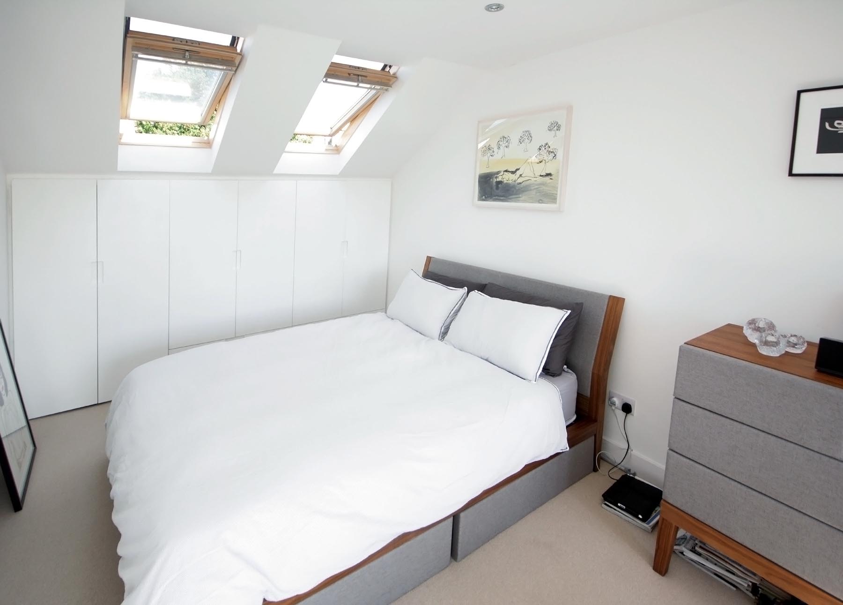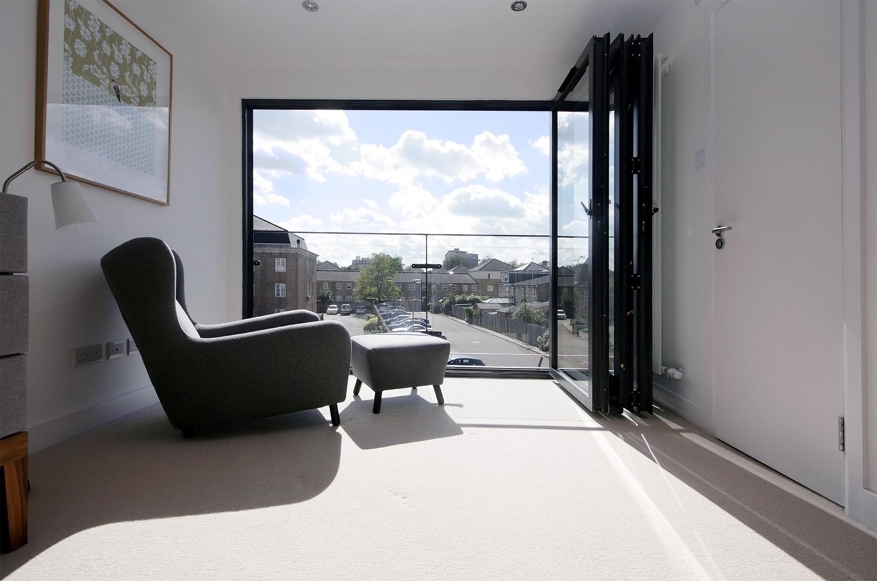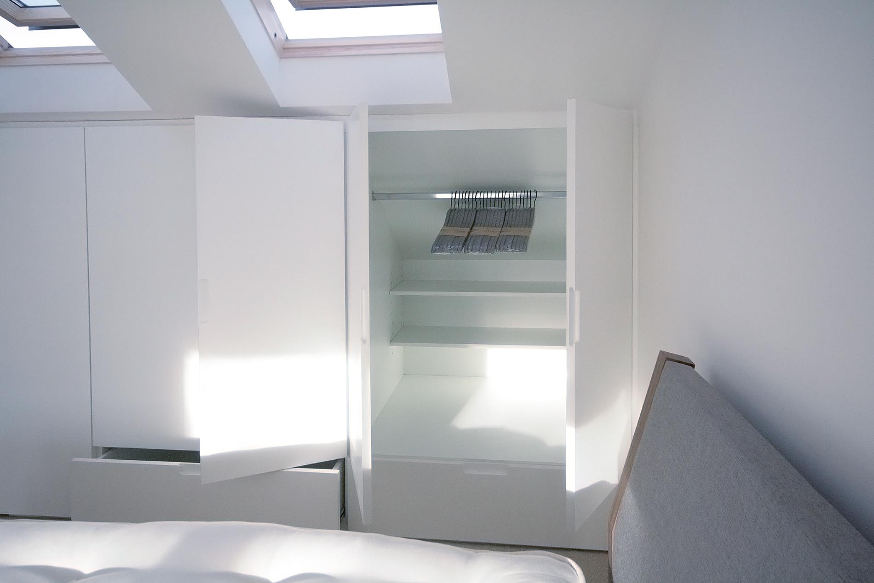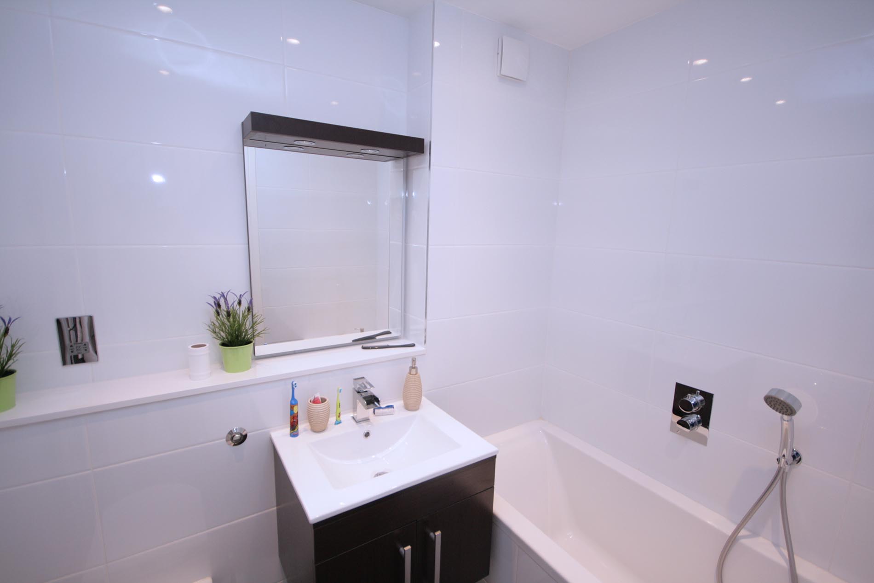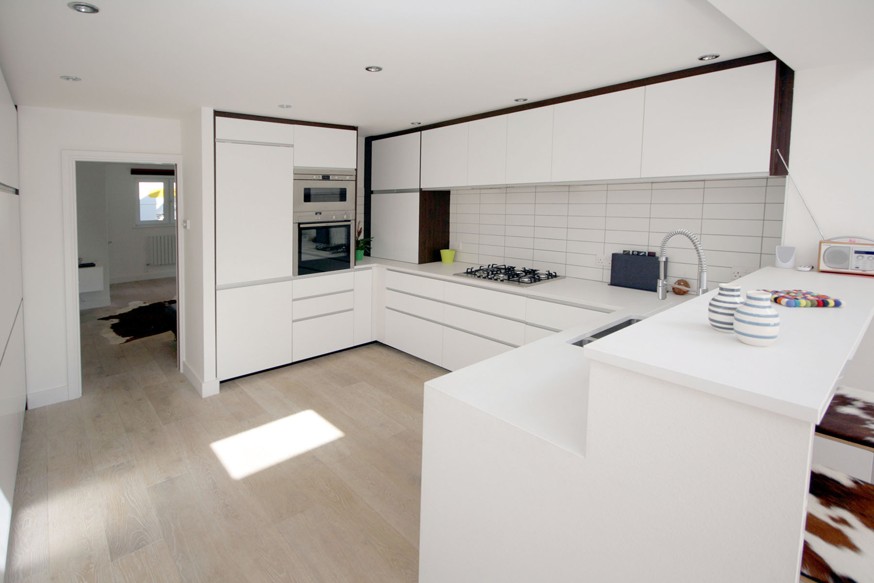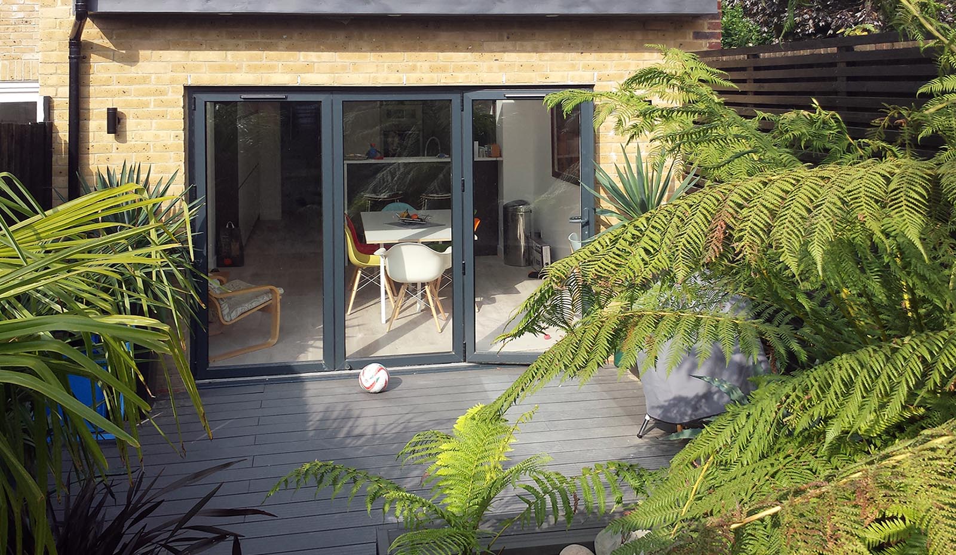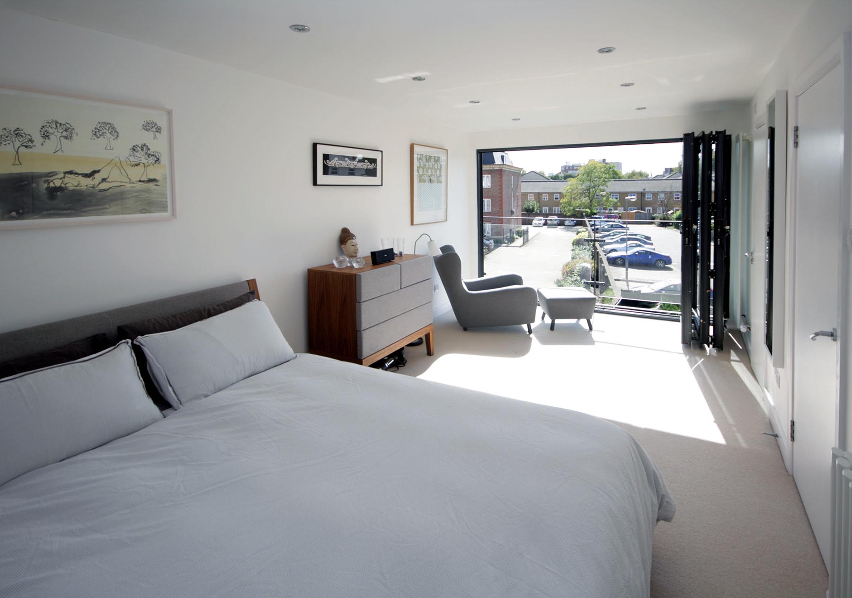Our Projects - House E3
House E3
Talking about our 1990′ terrace house transformation.
Our client lived in 1990 a 2-bed terrace house for 8 years and decided he needed more space to accommodate his growing family.
It was obvious to add a bedroom to the loft with enough headroom for an additional bedroom. The problem was that it was only 4m narrow, typical of many recently built terrace houses. It made it difficult to create a space that flows well. We also found the current kitchen too small to accommodate our growing family, so we asked permission to extend it by 4m (homeowner application). Horns Construction renovated the entire ground floor and first floor, adding 2 bathrooms, wooden floors, new lighting, and plumbing. This greatly affects the quality of natural light entering the house. Installing a water softener, new Megaflo tank, and boiler to treat London’s notoriously hard water has helped. Bi-fold doors were installed in Loft and Extension, as well as new skylights.
The loft has cleaver storage under the eves that is very attractive, and small wardrobes with large deep drawers.
The owners were thrilled and received many compliments from their neighbours and friends. Some of their friends couldn’t even recognize the house! The owners loved the layout and the changes we made to the space. We did it with great energy and enthusiasm. We executed both internal and exterior works with great taste and care. It was also important that we adhered to a budget and were able to complete the job on time and within budget.
The house was gifted a new Jungle-like garden as a grand final. It is low maintenance, an easy-to-maintain garden that allows you to enjoy the sun on sunny days.
