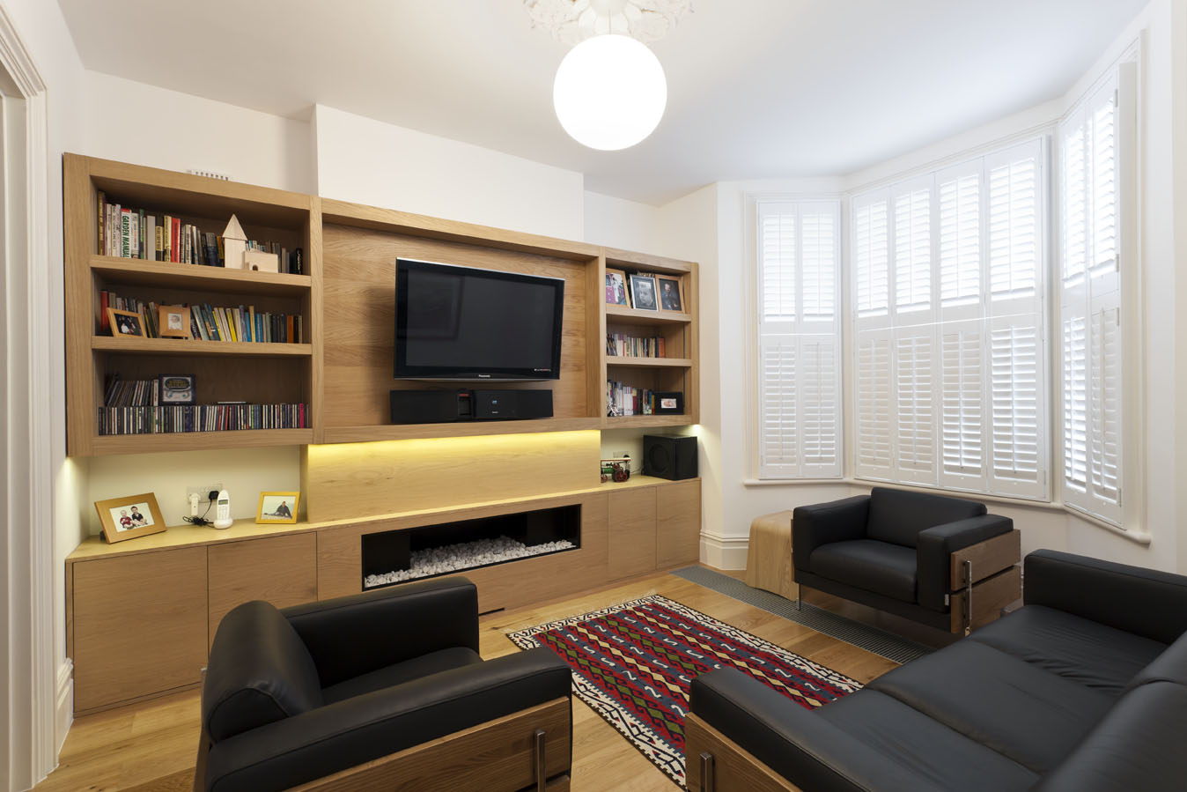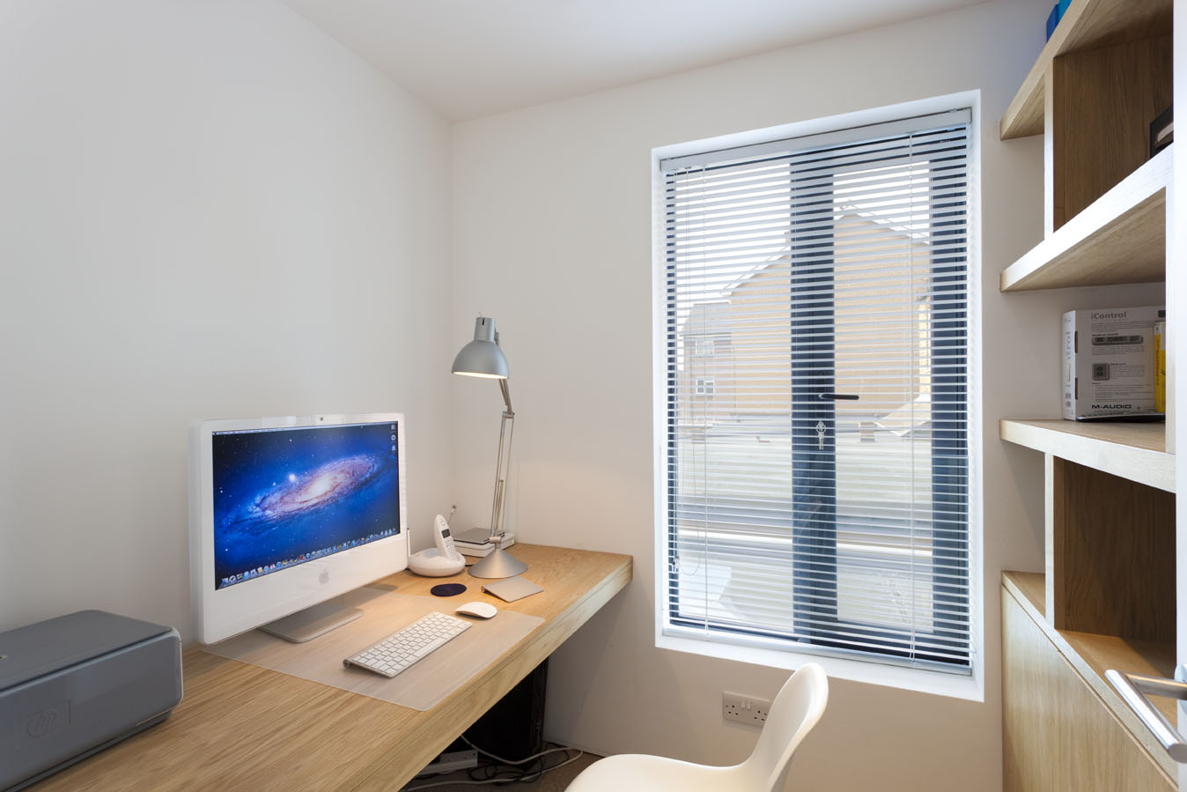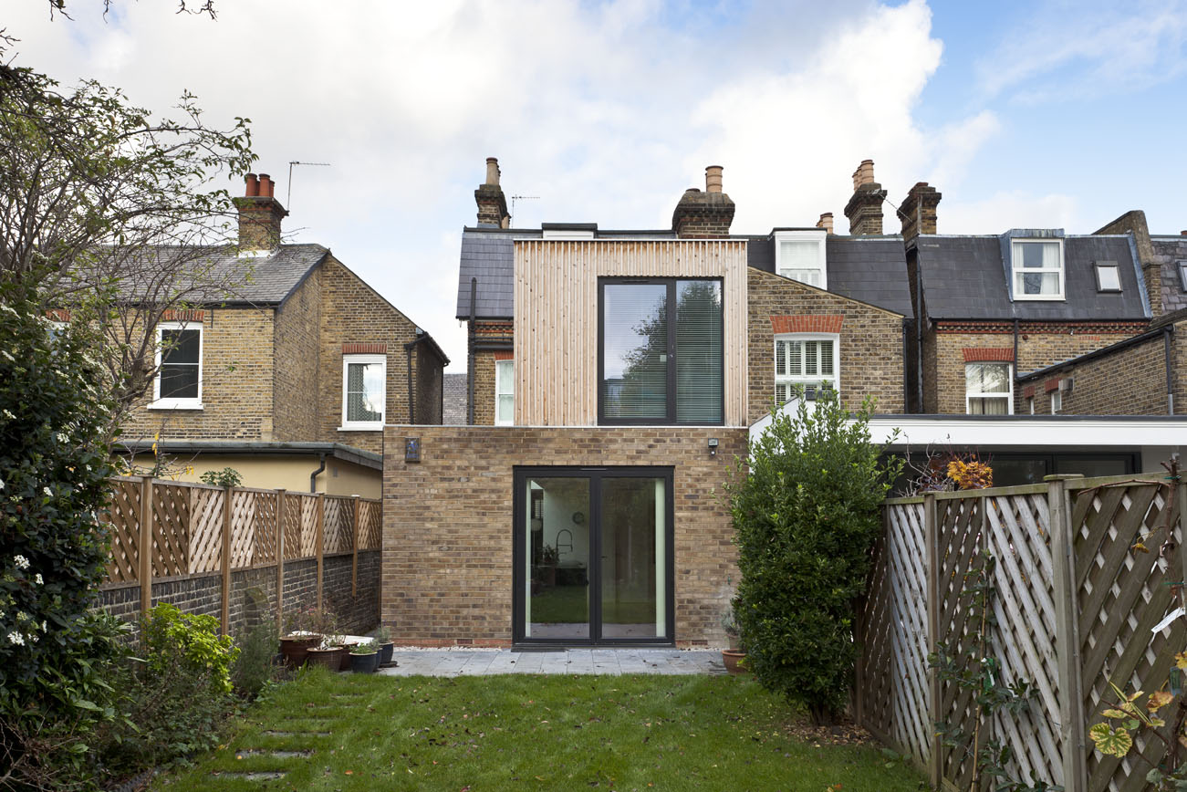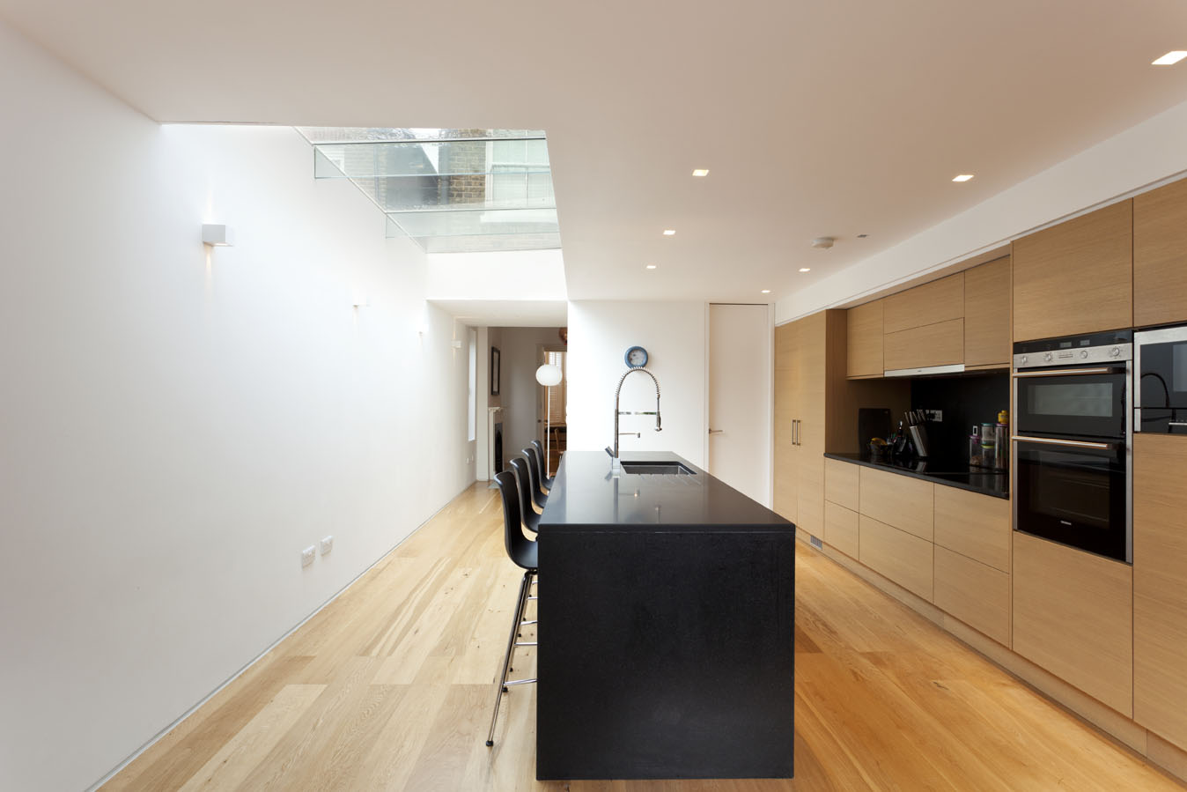Our Projects - Double Storey Extension SW19
DOUBLE STOREY EXTENSION SW19
The extension project in Wimbledon added approximately 67m of value to a Victorian home. It was a great challenge. Voon, Wong & Benson architects designed the plan. It seamlessly blended a traditional house with a modern-looking extension at the rear.
Although the scheme was structurally complex, we couldn’t resist participating in this groundbreaking project. The project involved extensive steelwork, repairs, and structural openings.
Thanks to our design team, modern bedrooms, bathrooms, and a traditional kitchen where possible. The property’s living space was given a minimalistic, quiet look by a large skylight that is not frameless.
The interiors of the old property were vastly different from the ones in the new extension. While the older portion of the house was fully renovated, it retained its original appeal. We restored traditional covings and redesigned existing ceiling roses to preserve their historic appeal. To preserve the Victorian atmosphere, we also installed new Victorian-style fireplace doors.
Our carpentry experts created fine furniture and fittings in each room with oak finishes. An old staircase was also re-clad with oak cladding. The heating system was updated with discrete trench radiators and underfloor heating in the kitchen and dining room.
We also installed motorized programmable valves to give the client a more reliable heating system. Additionally, the house was completely rewired with new LED down lighting. The entire ground floor was also relayed, giving it an oak finish.




